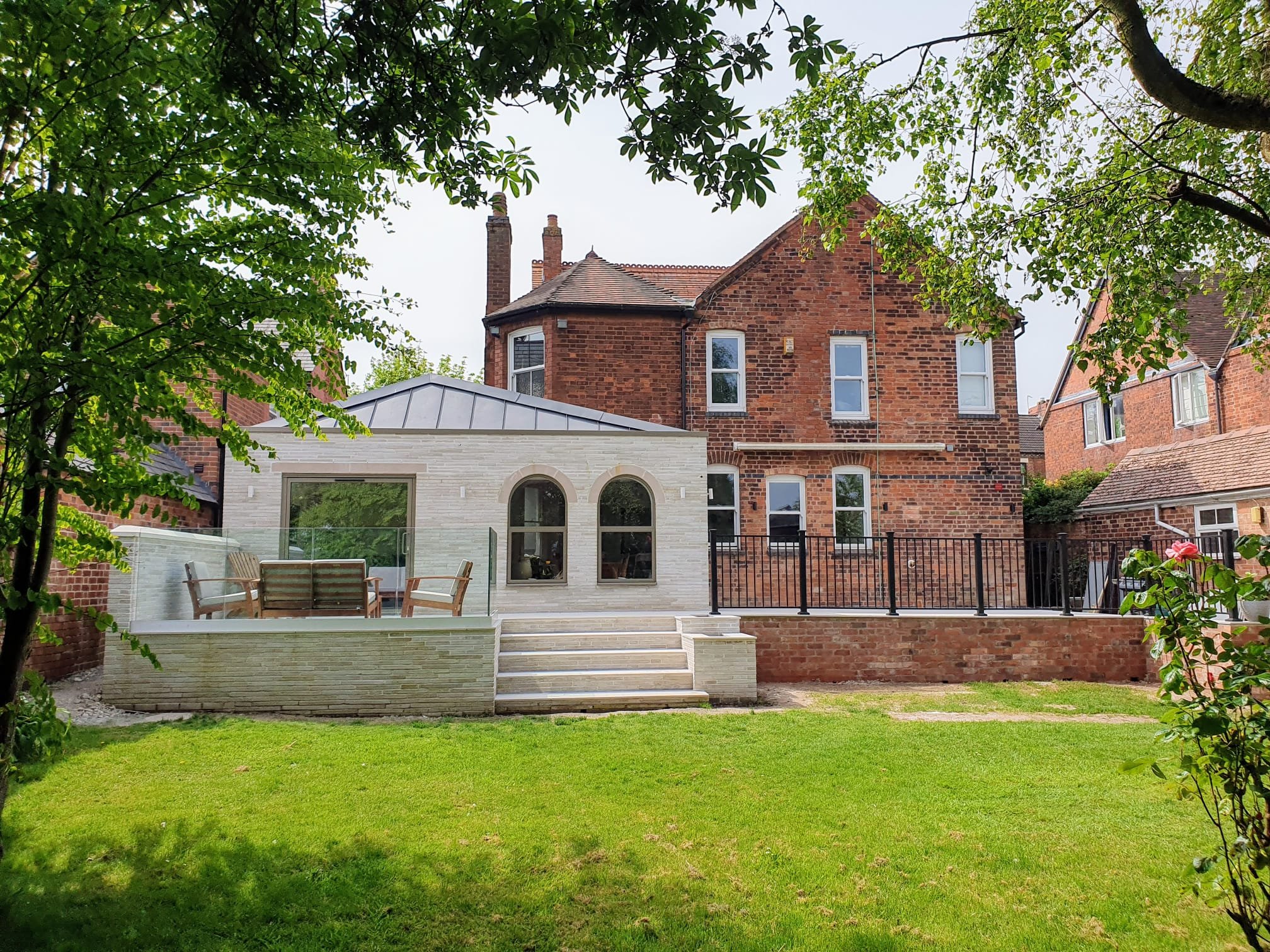
Tailored designs
to meet your needs
Rebecca
MRIBA ARB
I love designing homes that facilitate daily life while bringing joy to those who use them. I have worked in residential architecture for many years, in London and then Nottingham, and I'm motivated by seeing clients' lives transformed by thoughtful design. Maximising natural light, providing creative storage solutions or efficiently planning spaces can make the difference between a functional home and a delightful one. On every project I aim to add value to the property and, importantly, meet the budget requirements of the client.
If you're considering extending or altering your home, do get in touch, I'd love to chat about your future plans.
"Throughout the process of designing our extension, Rebecca has been attentive and creative. She has added considerable value to our first ideas, offering helpful advice on layout, look and feel of our future home. Her understanding of our requirements, an in-depth knowledge of the planning process, easy communication and collaborative approach have enabled us to design our ideal family home. Rebecca is a pleasure to work with, and we highly recommend her."
Jeni
PRE-START PACKAGE
Are you unsure whether your home has the potential to be enhanced through a building project? Embarking on an extension can be a daunting task, a prestart package is an ideal toe in the water. The package includes
Initial consultation at your home where your needs will be listened to
Analyse your properties opportunities and constraints
Sketches of design ideas to help understand my suggestion and obtain initial indicative quotes from contractors
Advice on next steps to realise the project
Costs vary between £400 and £800 dependant on size and ambition of project, please get in touch to discuss





Services
Extending your house or building a new home can be a daunting process and it can be difficult to know how to start. If you have a project that you'd like to discuss, I will come and see you at your house to hear what you would like to do and talk you through the process. This first meeting often occurs in the evening, when you are more likely to be at home! If you are interested in appointing me as your Architect, I will prepare a fixed fee proposal for undertaking the work you require and, once the appointment is agreed, I will commence working on your project. The stages are set out below but, in summary, my services cover design, planning, building control, tendering prior to construction and, if required, overseeing the construction phase.
-
STAGE 1 – PREPARATION AND BRIEF
At the beginning of the project I will meet with you to listen to what you would like to achieve with your house alteration/build and I will outline the process for realising your project. I will then send you a fee proposal for my services and develop a project brief, which will include your budget and programme requirements. Normally, we will commission a measured survey of your house or plot which will form the basis of my drawings. I will also research relevant planning policies and advise on constraints.
-
STAGE 2 – CONCEPT DESIGN
will develop an initial design based on the project brief and draw up a plan to discuss with you. Depending on the complexity of the project and your preference, I will either meet with you, in person or online, or email you. Once you have had time to review the proposal and we've discussed any feedback you have, I will finalise the plan before developing the planning drawings.
-
STAGE 3 – DESIGN DEVELOPMENT
During this stage, I will develop the concept design further to produce a full set of planning drawings to submit to the local authority. I also model every project in 3D, which enables me to thoroughly interrogate the design and also allows you to accurately visualise the proposal.
I can also produce photorealistic visuals, panoramas, and animations as an additional service. Only once you are completely happy with the design will the planning application be submitted. I will manage the planning process on your behalf and liaise with the local authority.
-
STAGE 4 – TECHNICAL DESIGN & TENDER
Once planning is approved, I will produce technical drawings and a specification which will form the basis of a building control application. You can also use these drawings to begin to obtain quotes from builders. During this stage I will work with structural engineers and building control. I can also work with other consultants, such as interior designers and landscape architects, dependant on the scale of your project.
-
STAGE 5 – CONSTRUCTION
I can, if required, administer your contract with the builder during construction. This involves overseeing the project to ensure both parties act in accordance with the contract, and to liaise between you and the builder to, for example, instruct any changes you require and to issue interim payment certificates for money owed to the builder.
-
STAGE 6 – COMPLETION & HANDOVER
If appointed for stage 5, I will inspect the works prior to completion and highlight any outstanding issues or defects that need rectifying before handover.
Let’s work together
Interested in working together? Fill out some info and I will be in touch shortly! We can't wait to hear from you!





